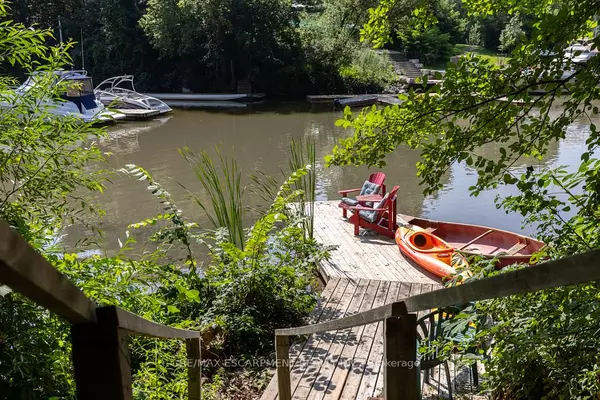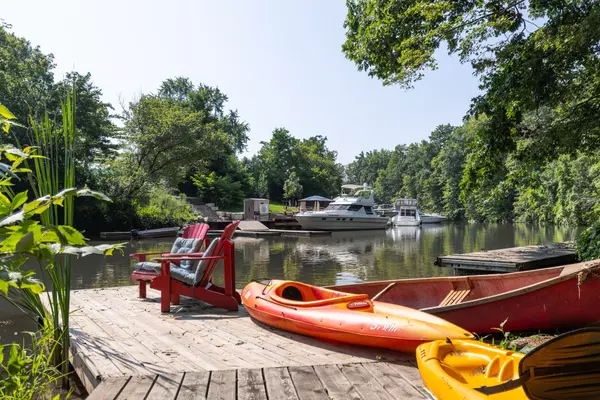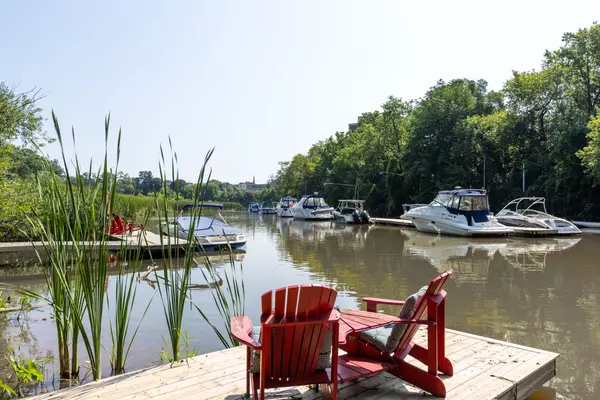For more information regarding the value of a property, please contact us for a free consultation.
247 RIVER SIDE DR Halton, ON L6K 3N1
Want to know what your home might be worth? Contact us for a FREE valuation!

Our team is ready to help you sell your home for the highest possible price ASAP
Key Details
Sold Price $2,250,000
Property Type Single Family Home
Sub Type Detached
Listing Status Sold
Purchase Type For Sale
Approx. Sqft 2000-2500
MLS Listing ID W6793124
Sold Date 01/11/24
Style Bungalow
Bedrooms 3
Annual Tax Amount $6,712
Tax Year 2023
Property Description
Discover 247 River Side Drive - a hidden gem nestled within downtown Oakville. This 60ft x 276ft lot embodies the essence of Muskoka living backing onto the serene waters of Sixteen Mile Creek. Wander down your back steps, to the water's edge & launch your kayak or paddleboard, and set out on an adventure along the meandering waterway that flows through the heart of Oakville flowing out to Lake Ontario. The charming 2200 sq ft 3 bedroom, 2 bathroom bungalow with addition of a fam rm & "cottage rm" area is complimented by an updated, heated saltwater pool, nestled amid the lush greenery at the rear of the property & a majestic sycamore tree. This oasis provides not only a refreshing escape on warm days but also an unparalleled sense of seclusion. Live in, renovate, or build a new custom home in this captivating landscape w scenic vistas. Enjoy the myriad of trails, waterfront activities, & diverse wildlife all within walking distance to vibrant downtown Oakville and trendy Kerr Village
Location
Province ON
County Halton
Community Old Oakville
Area Halton
Zoning RL3-0
Region Old Oakville
City Region Old Oakville
Rooms
Family Room Yes
Basement Partial Basement, Unfinished
Kitchen 1
Interior
Cooling Central Air
Exterior
Parking Features Private
Garage Spaces 4.0
Pool Inground
Lot Frontage 60.0
Lot Depth 276.25
Total Parking Spaces 4
Read Less
GET MORE INFORMATION



