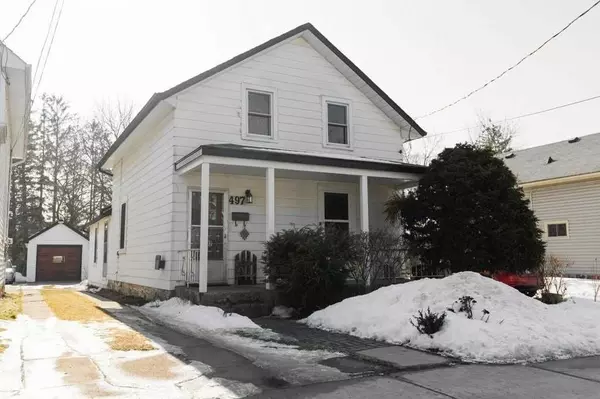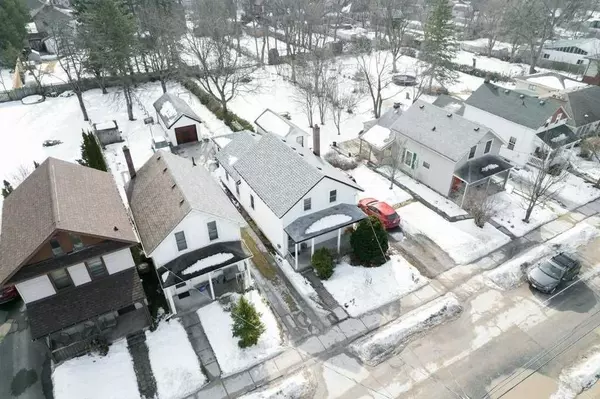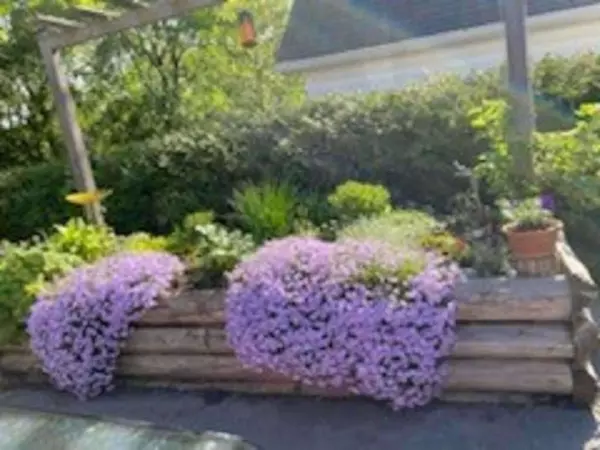For more information regarding the value of a property, please contact us for a free consultation.
497 Hopkins AVE Peterborough, ON K9H 2R9
Want to know what your home might be worth? Contact us for a FREE valuation!

Our team is ready to help you sell your home for the highest possible price ASAP
Key Details
Sold Price $500,000
Property Type Single Family Home
Sub Type Detached
Listing Status Sold
Purchase Type For Sale
MLS Listing ID X5913787
Sold Date 04/04/23
Style 1 1/2 Storey
Bedrooms 3
Annual Tax Amount $3,281
Tax Year 2022
Property Description
Welcome To The Charming 1.5 Storey Home, Offering The Perfect Combination Of Comfort And Convenience. With 3 Bedrooms Upstairs, An Updated Kitchen And Main Floor Bathroom, This Home Is Sure To Impress. The Main Floor Of The Home Features An Updated Kitchen And Bathroom, With An Ample Sized Living Room For Comfortable Furniture And Entertainment. The Large Eat-In Kitchen Provides Lots Of Cupboards, A Pantry And Plenty Of Counterspace. The Convenience Of Main Floor Laundry Is An Added Bonus Making Household Chores A Breeze. Upstairs, The 3 Bedrooms Are Cozy And Inviting, For A Relaxing Environment At The End Of The Day. Heading Outside, Enjoy The Large Lot Which Is Almost 200' Deep, Numerous Gardens And An Extended Garage Which Provides Room To Park Your Car With Additional Room For Storage. This Home Is Conveniently Located Near Shopping, Restaurants And The Trans Canada Trail. With Its Combination Of Comfort, Convenience And Affordability, This Home Is Sure To Be In High Demand. Don't
Location
Province ON
County Peterborough
Community Monaghan
Area Peterborough
Zoning R1, 1M. 2M
Region Monaghan
City Region Monaghan
Rooms
Family Room No
Basement Crawl Space, Unfinished
Kitchen 1
Interior
Cooling Central Air
Exterior
Parking Features Mutual
Garage Spaces 3.0
Pool None
Lot Frontage 28.48
Lot Depth 199.69
Total Parking Spaces 3
Others
Senior Community Yes
Read Less
GET MORE INFORMATION



