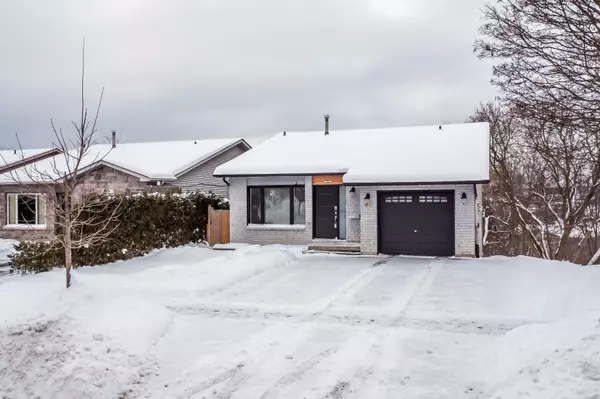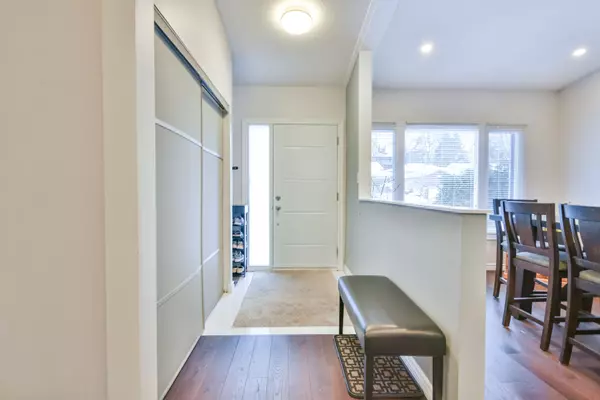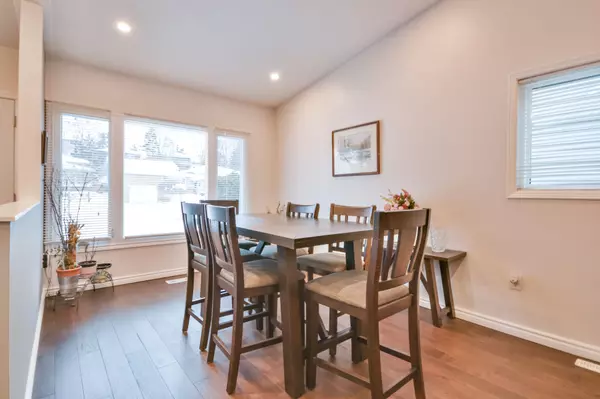65 Eden DR Barrie, ON L4N 5H1
UPDATED:
01/09/2025 11:01 PM
Key Details
Property Type Single Family Home
Sub Type Detached
Listing Status Active
Purchase Type For Sale
MLS Listing ID S11916354
Style Backsplit 4
Bedrooms 3
Annual Tax Amount $4,872
Tax Year 2024
Property Description
Location
Province ON
County Simcoe
Community Letitia Heights
Area Simcoe
Region Letitia Heights
City Region Letitia Heights
Rooms
Family Room No
Basement Finished with Walk-Out, Apartment
Kitchen 2
Separate Den/Office 1
Interior
Interior Features Accessory Apartment, Carpet Free, Auto Garage Door Remote, Water Heater Owned
Cooling Central Air
Fireplaces Type Electric, Living Room
Fireplace Yes
Heat Source Gas
Exterior
Exterior Feature Awnings, Deck, Year Round Living, Landscaped, Patio
Parking Features Inside Entry, Front Yard Parking, Private
Garage Spaces 2.0
Pool None
Roof Type Asphalt Shingle
Lot Depth 115.01
Total Parking Spaces 3
Building
Unit Features Fenced Yard
Foundation Poured Concrete
Others
Security Features Monitored,Security System
GET MORE INFORMATION



