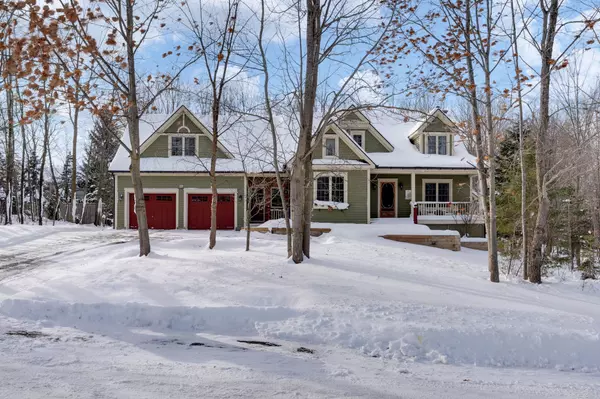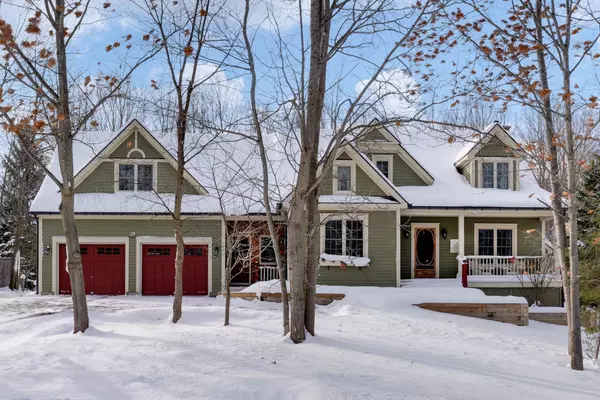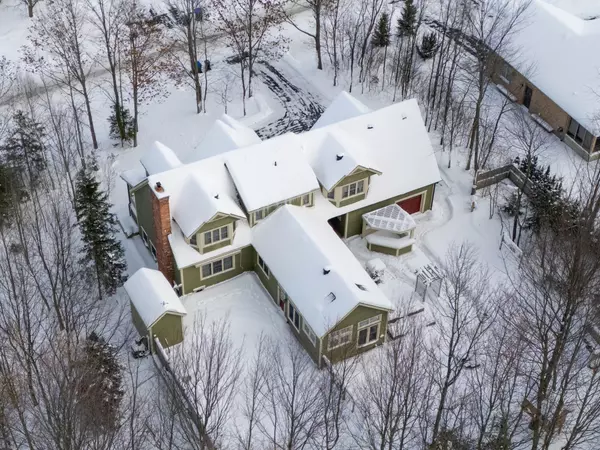26 Paddy Dunn's CIR Springwater, ON L9X 0T1
UPDATED:
01/08/2025 09:30 PM
Key Details
Property Type Single Family Home
Sub Type Detached
Listing Status Active
Purchase Type For Sale
Approx. Sqft 3000-3500
MLS Listing ID S11913422
Style 1 1/2 Storey
Bedrooms 3
Annual Tax Amount $6,066
Tax Year 2024
Lot Size 0.500 Acres
Property Description
Location
Province ON
County Simcoe
Community Midhurst
Area Simcoe
Region Midhurst
City Region Midhurst
Rooms
Family Room Yes
Basement Full, Partially Finished
Kitchen 1
Interior
Interior Features Central Vacuum
Heating Yes
Cooling Central Air
Fireplace Yes
Heat Source Gas
Exterior
Exterior Feature Awnings, Deck, Landscaped, Patio, Porch, Privacy, Year Round Living
Parking Features Private Double
Garage Spaces 10.0
Pool Inground
View Pool, Trees/Woods
Roof Type Asphalt Shingle
Topography Wooded/Treed
Lot Depth 187.0
Total Parking Spaces 12
Building
Unit Features Arts Centre,Hospital,Library,School,Skiing
Foundation Poured Concrete
GET MORE INFORMATION



