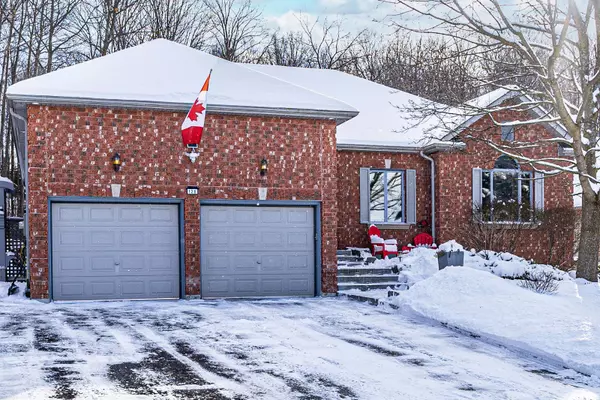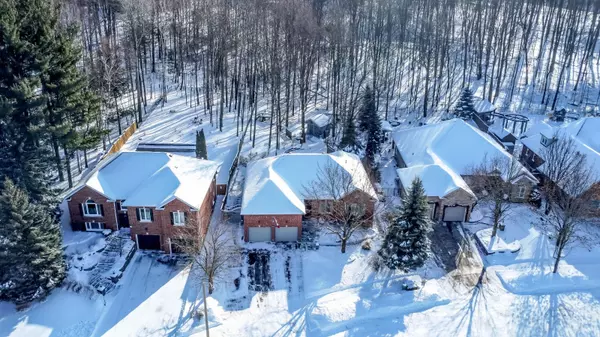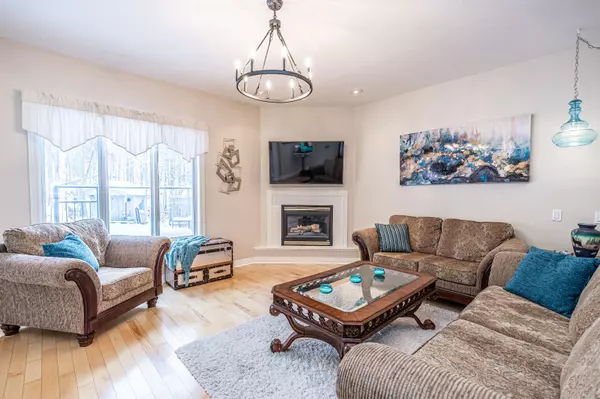128 Wildwood TRL Barrie, ON L4N 7Z6
UPDATED:
01/08/2025 07:34 PM
Key Details
Property Type Single Family Home
Sub Type Detached
Listing Status Active
Purchase Type For Sale
Approx. Sqft 1500-2000
MLS Listing ID S11911264
Style Bungalow
Bedrooms 3
Annual Tax Amount $7,714
Tax Year 2024
Property Description
Location
Province ON
County Simcoe
Community Ardagh
Area Simcoe
Region Ardagh
City Region Ardagh
Rooms
Family Room No
Basement Full, Finished
Kitchen 1
Separate Den/Office 2
Interior
Interior Features Auto Garage Door Remote, Central Vacuum
Cooling Central Air
Fireplaces Type Natural Gas
Fireplace Yes
Heat Source Gas
Exterior
Exterior Feature Deck, Landscaped, Lawn Sprinkler System, Privacy, Patio
Parking Features Private Double
Garage Spaces 3.0
Pool Inground
View Forest, Trees/Woods
Roof Type Shingles
Topography Dry,Wooded/Treed
Lot Depth 180.5
Total Parking Spaces 5
Building
Unit Features Park,Public Transit,Rec./Commun.Centre,School,Greenbelt/Conservation
Foundation Poured Concrete
Others
Security Features Smoke Detector
GET MORE INFORMATION



