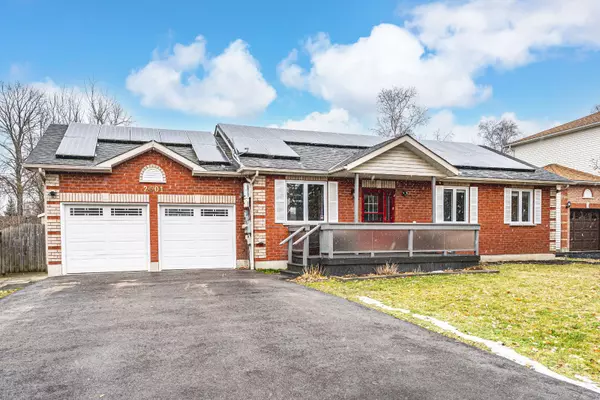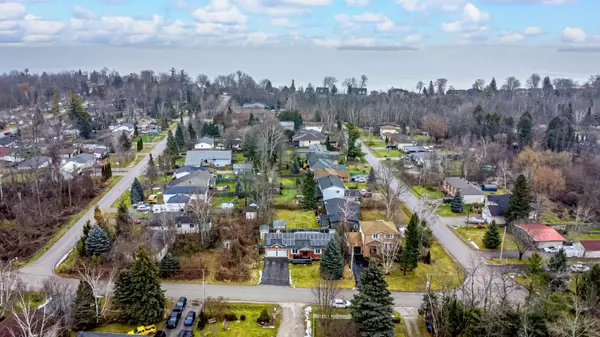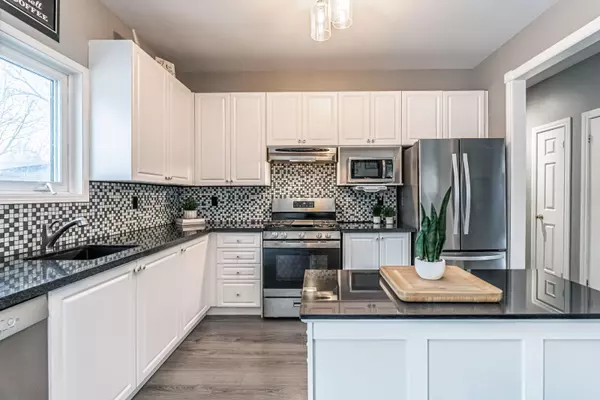2501 Holiday WAY Innisfil, ON L9S 2H4
UPDATED:
01/08/2025 04:33 PM
Key Details
Property Type Single Family Home
Sub Type Detached
Listing Status Active
Purchase Type For Sale
Approx. Sqft 1100-1500
MLS Listing ID N11909613
Style Bungalow
Bedrooms 3
Annual Tax Amount $3,992
Tax Year 2024
Property Description
Location
Province ON
County Simcoe
Community Alcona
Area Simcoe
Region Alcona
City Region Alcona
Rooms
Family Room No
Basement Full, Finished
Kitchen 1
Separate Den/Office 1
Interior
Interior Features Water Heater, Sump Pump
Cooling Central Air
Fireplace No
Heat Source Gas
Exterior
Exterior Feature Deck
Parking Features Private Double
Garage Spaces 6.0
Pool Above Ground
Roof Type Asphalt Shingle,Solar
Lot Depth 80.84
Total Parking Spaces 8
Building
Unit Features Beach,Park,Rec./Commun.Centre,School,Other,Place Of Worship
Foundation Concrete
GET MORE INFORMATION



