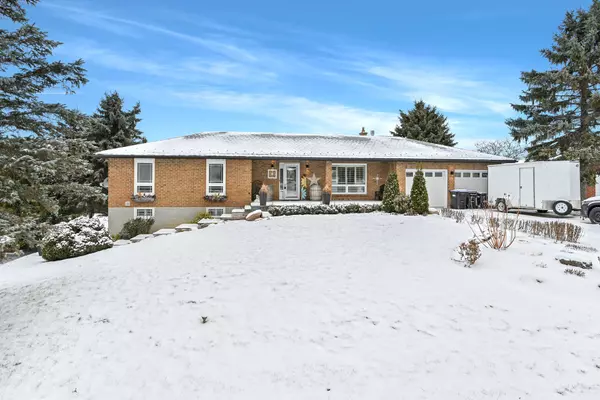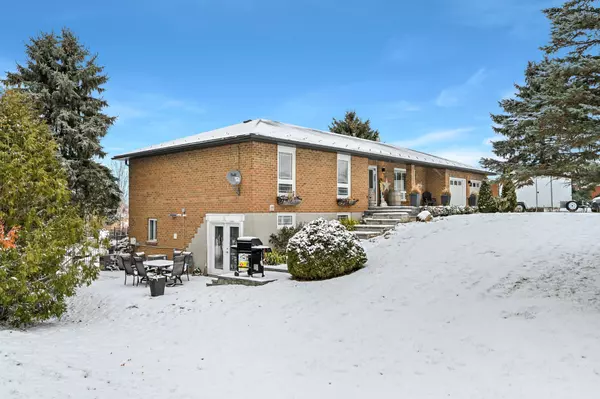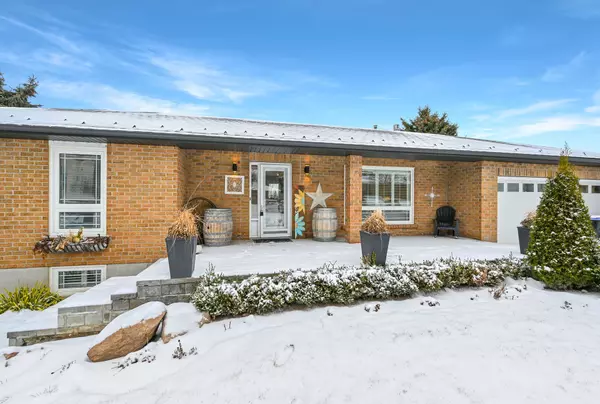20 Joseph ST Adjala-tosorontio, ON L0G 1L0
UPDATED:
01/07/2025 03:53 PM
Key Details
Property Type Single Family Home
Sub Type Detached
Listing Status Active Under Contract
Purchase Type For Sale
Approx. Sqft 1100-1500
MLS Listing ID N11907146
Style Bungalow
Bedrooms 3
Annual Tax Amount $3,800
Tax Year 2024
Property Description
Location
Province ON
County Simcoe
Community Loretto
Area Simcoe
Region Loretto
City Region Loretto
Rooms
Family Room No
Basement Finished with Walk-Out, Full
Kitchen 2
Separate Den/Office 1
Interior
Interior Features Central Vacuum, In-Law Capability, Primary Bedroom - Main Floor, Water Softener, ERV/HRV
Cooling Central Air
Fireplaces Type Natural Gas, Family Room, Living Room
Fireplace Yes
Heat Source Gas
Exterior
Exterior Feature Deck, Landscaped, Patio, Porch
Parking Features Inside Entry
Garage Spaces 4.0
Pool Inground
Roof Type Metal
Lot Depth 205.4
Total Parking Spaces 6
Building
Unit Features School Bus Route
Foundation Concrete Block
GET MORE INFORMATION



