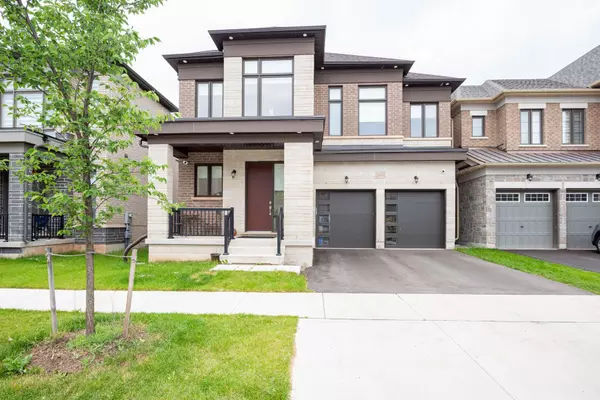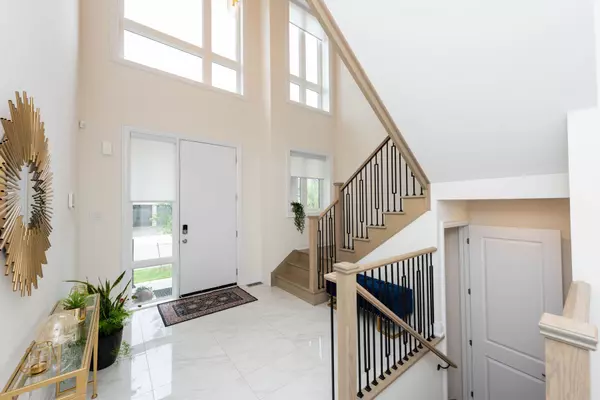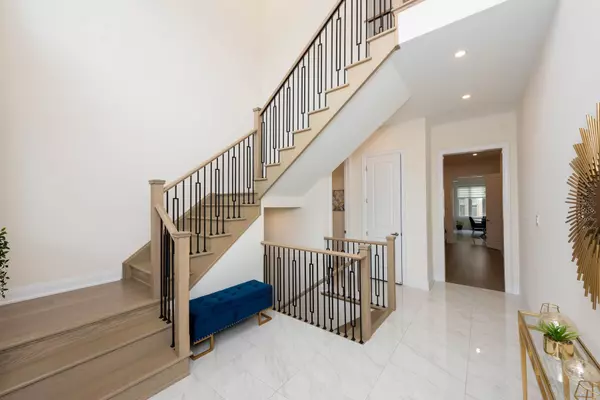See all 40 photos
$2,238,000
Est. payment /mo
4 BD
5 BA
New
2437 Irene CRES Oakville, ON L6M 5M2
REQUEST A TOUR If you would like to see this home without being there in person, select the "Virtual Tour" option and your agent will contact you to discuss available opportunities.
In-PersonVirtual Tour

UPDATED:
12/17/2024 06:44 PM
Key Details
Property Type Single Family Home
Sub Type Detached
Listing Status Active
Purchase Type For Sale
Approx. Sqft 3000-3500
MLS Listing ID W11895092
Style 2-Storey
Bedrooms 4
Annual Tax Amount $8,364
Tax Year 2024
Property Description
The moment you enter this gorgeous home you feel the positive energy, sunlight coming through large windows all directions, spacious foyer open to 2nd floor with a stunning decorative chandelier leads you to spacious living/dining room, family room waffle smooth 10 Ft ceiling giving a grand feel, the interior doors higher than standard, office in main floor adding to home functionality, kitchen is filled with full height cabinets and boasts a magnificent island with countertops made from exquisite quarts, 2 GAR with MDRM that includes a lager tall cabinet. 2nd floor is 9ft & has 4 large bedroom all WIC, 3 full BA, laundry room is v. convenient with cabinets 9' ft BSMT with large windows letting in plenty natural light and has wide open concept perfect for family Ent. full bath and pre installed PLMP for W/bar and other additions you might consider PINHURST model is the largest home built by Lindvest in Glen Abbey 4,169 Sft with finished basement, the house has plenty of luxurious features and modern updates $$$ spent in upgrades, from O/D Camera connection, to freeze water connection & more.
Location
Province ON
County Halton
Community Glen Abbey
Area Halton
Region Glen Abbey
City Region Glen Abbey
Rooms
Family Room Yes
Basement Finished
Kitchen 1
Interior
Interior Features None
Cooling Central Air
Fireplace Yes
Heat Source Gas
Exterior
Parking Features Private
Garage Spaces 2.0
Pool None
Roof Type Asphalt Shingle
Total Parking Spaces 4
Building
Unit Features Library,Park,School
Foundation Concrete
Listed by IPRO REALTY LTD.
GET MORE INFORMATION




