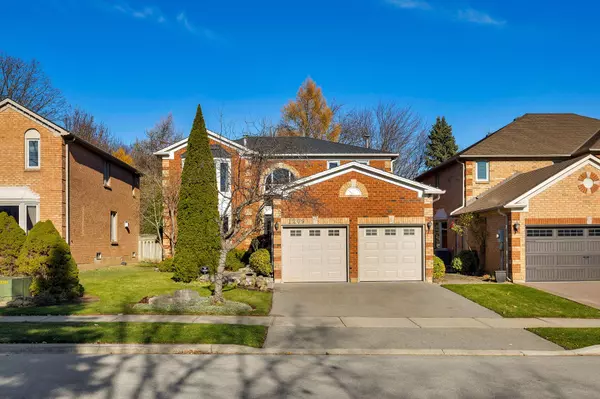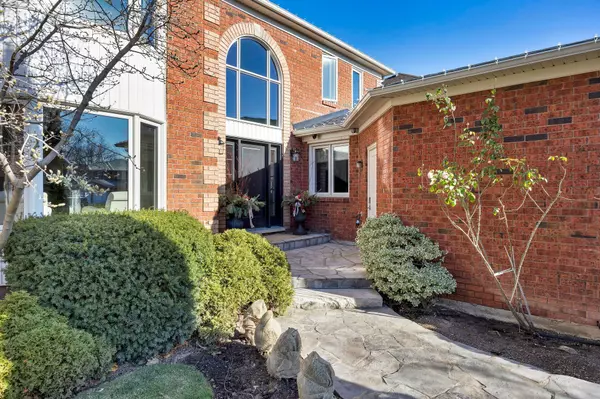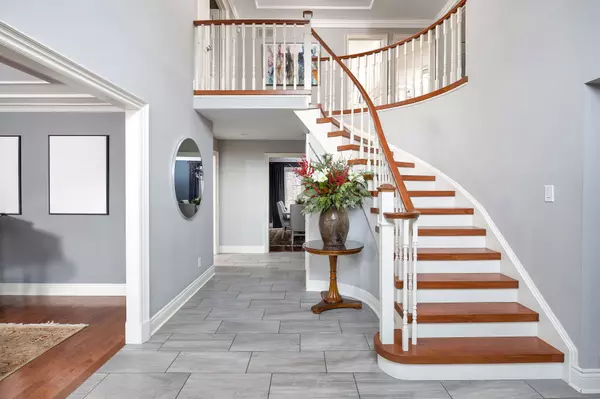1209 Bowman DR Oakville, ON L6M 2T4

UPDATED:
12/12/2024 07:23 PM
Key Details
Property Type Single Family Home
Sub Type Detached
Listing Status Active
Purchase Type For Sale
Approx. Sqft 3000-3500
MLS Listing ID W11890920
Style 2-Storey
Bedrooms 4
Annual Tax Amount $6,478
Tax Year 2024
Property Description
Location
Province ON
County Halton
Community 1007 - Ga Glen Abbey
Area Halton
Region 1007 - GA Glen Abbey
City Region 1007 - GA Glen Abbey
Rooms
Family Room Yes
Basement Full, Unfinished
Kitchen 1
Interior
Interior Features Other
Cooling Central Air
Fireplaces Type Family Room, Natural Gas, Living Room, Other
Fireplace Yes
Heat Source Gas
Exterior
Exterior Feature Landscaped, Hot Tub, Patio, Privacy, Backs On Green Belt
Parking Features Private Double
Garage Spaces 2.0
Pool None
View Trees/Woods
Roof Type Asphalt Shingle
Topography Level
Total Parking Spaces 4
Building
Unit Features Golf,Greenbelt/Conservation,Hospital,Park,Rec./Commun.Centre,School
Foundation Unknown
Others
Security Features Alarm System
GET MORE INFORMATION




