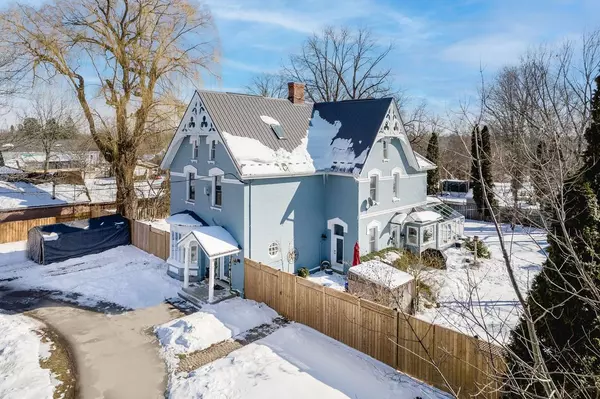5299 9 County RD Clearview, ON L0M 1N0

UPDATED:
07/06/2024 02:54 AM
Key Details
Property Type Single Family Home
Sub Type Detached
Listing Status Active
Purchase Type For Sale
Approx. Sqft 5000 +
MLS Listing ID S8230954
Style 2 1/2 Storey
Bedrooms 4
Annual Tax Amount $3,990
Tax Year 2023
Lot Size 0.500 Acres
Property Description
Location
Province ON
County Simcoe
Community New Lowell
Area Simcoe
Zoning Res, C1
Region New Lowell
City Region New Lowell
Rooms
Family Room Yes
Basement Partial Basement, Unfinished
Kitchen 1
Interior
Interior Features Sump Pump, Water Heater
Cooling Central Air
Inclusions Dishwasher, Dryer, Refrigerator, Stove, Washer, Window Coverings, Pool Table, Tarped Drive Shed, Outside Bar, Shed with Chicken Coop
Exterior
Parking Features Circular Drive
Garage Spaces 8.0
Pool None
Roof Type Metal
Total Parking Spaces 8
Building
Foundation Stone
Others
Security Features None
GET MORE INFORMATION




